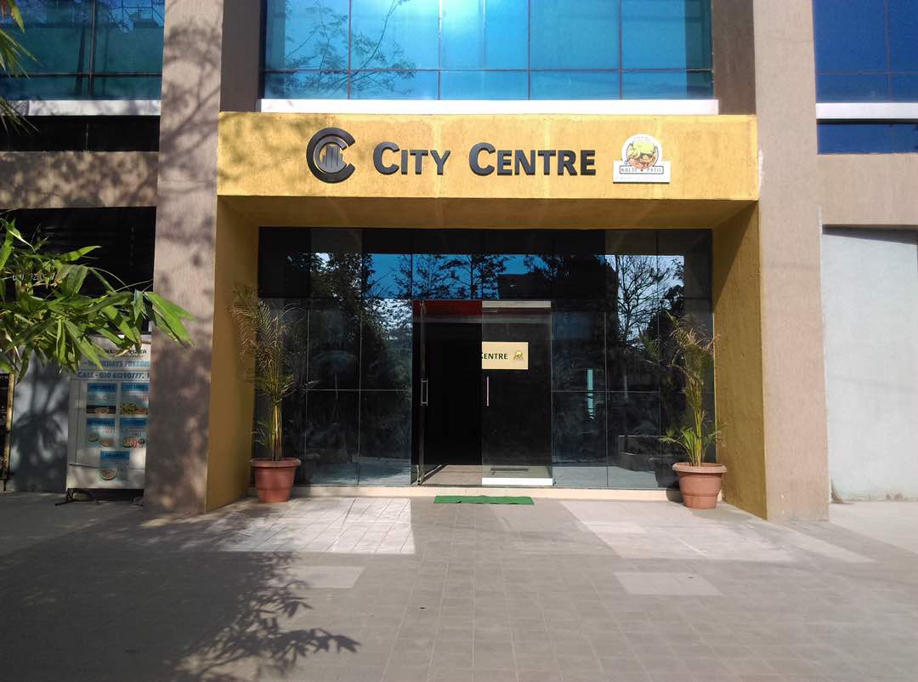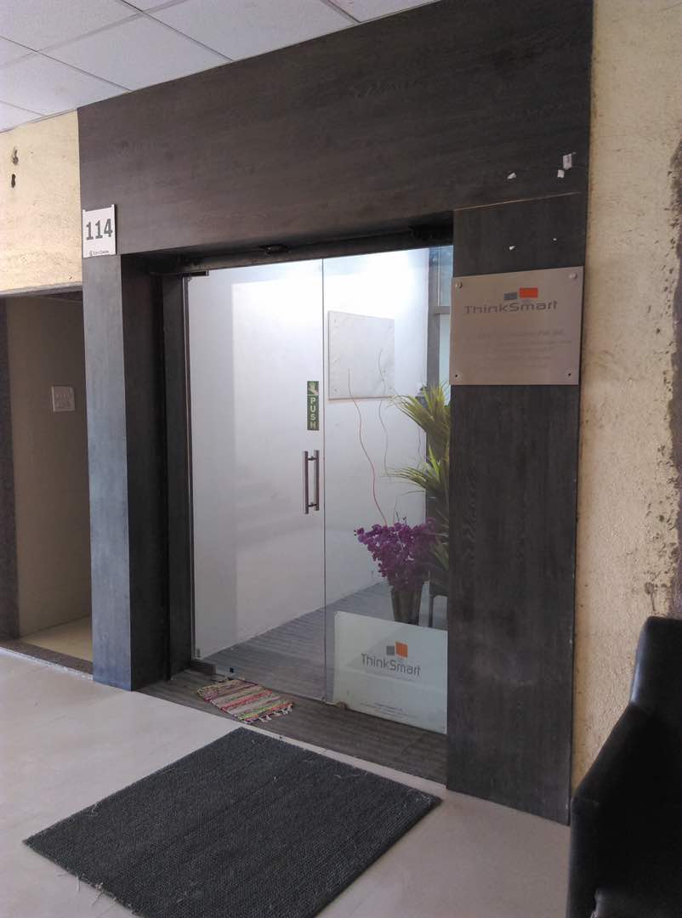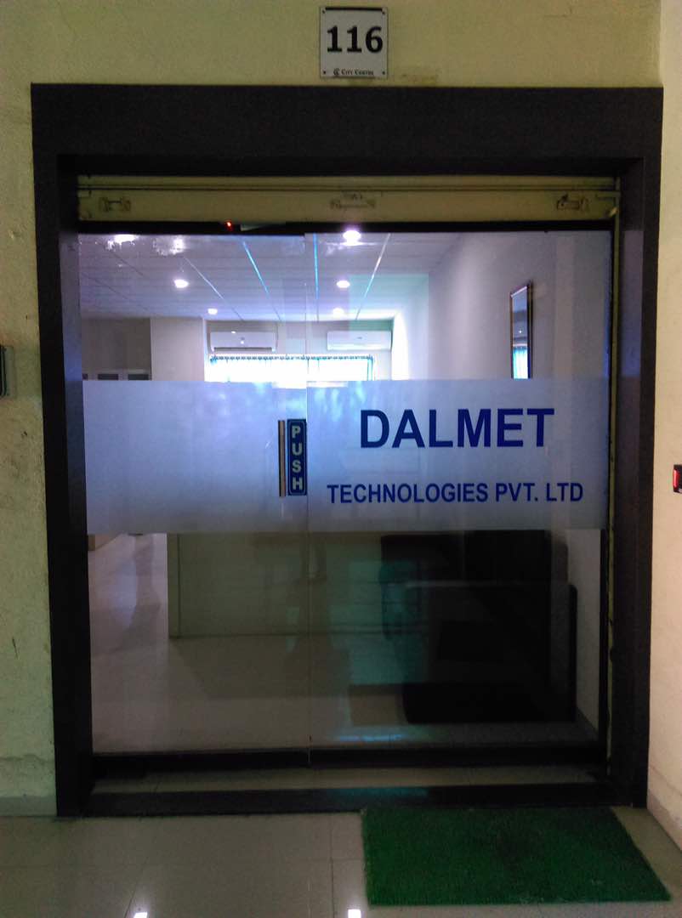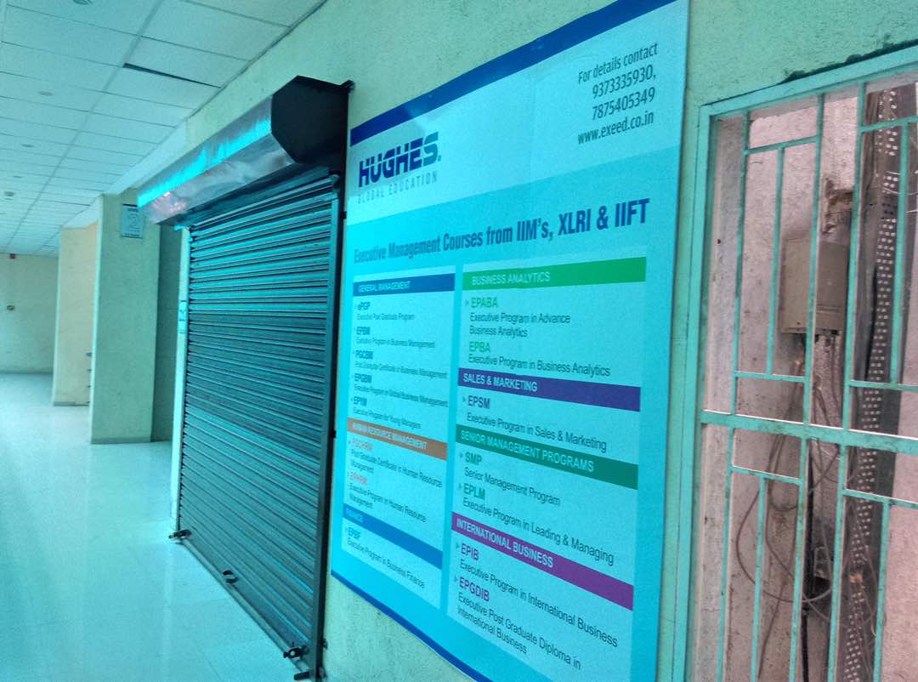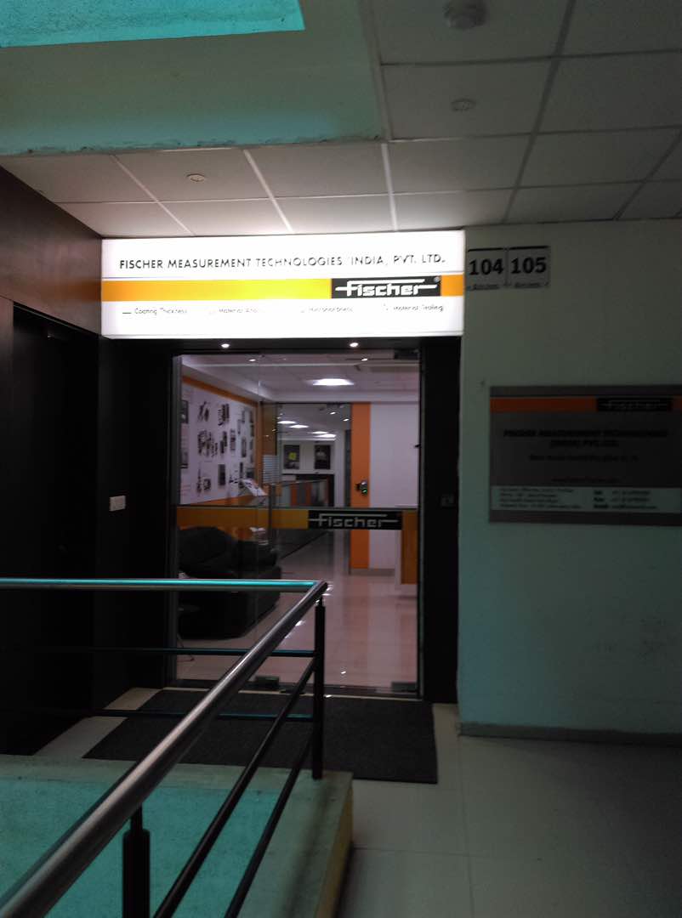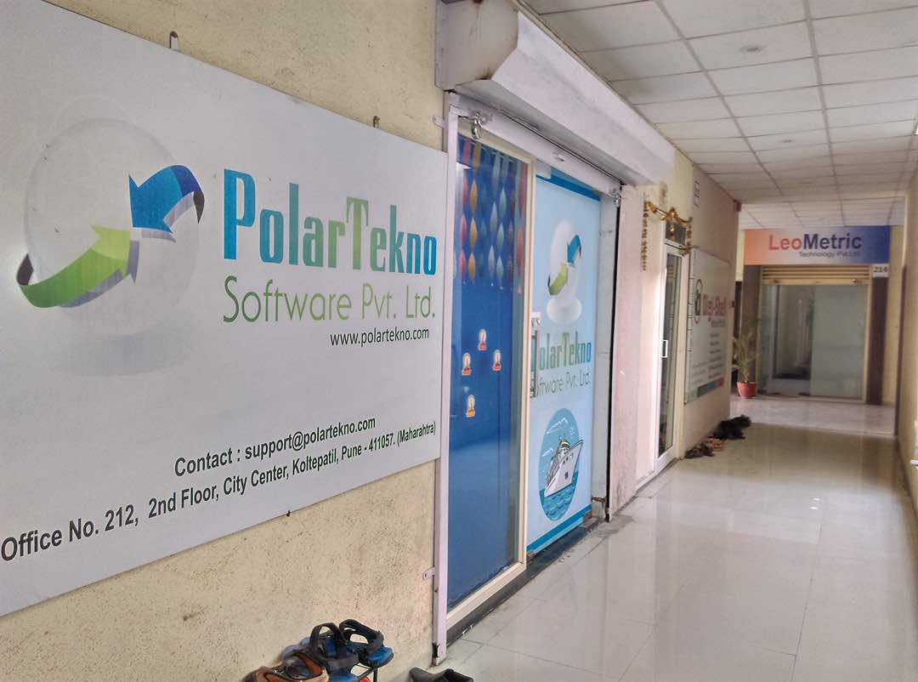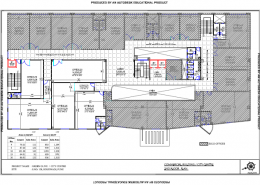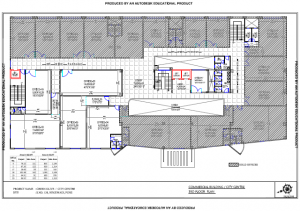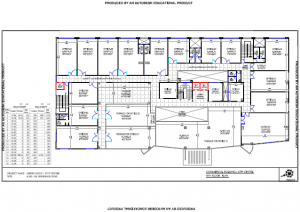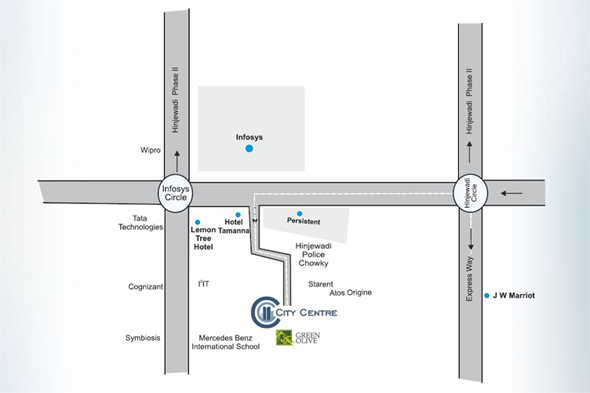Overview
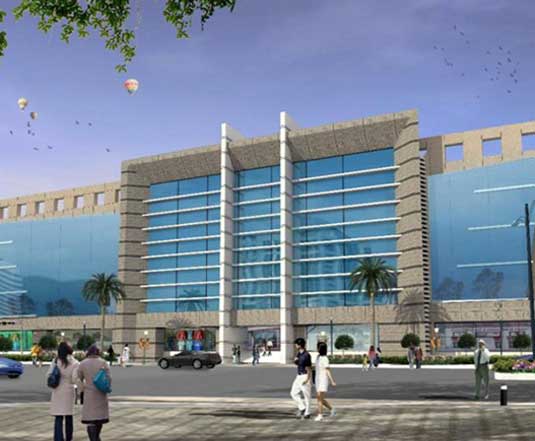
City Centre in JV with Kolte Patil Developers Ltd, adjacent to India’s largest IT hub – Rajiv Gandhi Park, and surrounded by IT companies like Persistent, Infosys, Cognizant, Tata Technologies, Wipro & IBM is the only project in Hinjewadi with multiple size offerings ranging between 300 sq.ft. to 20000 sq.ft of office and showroom space. City Centre neighbors several hotels including Marriott, Hyatt Place, Lemontree and Tamana & education institutes like Mercedes Benz International School and Symbiosis College.
Total Project Area : 1,25,000 sq. ft.
Commercial Space Available for Sale Start From ₹35.81 Lakhs Onwards

